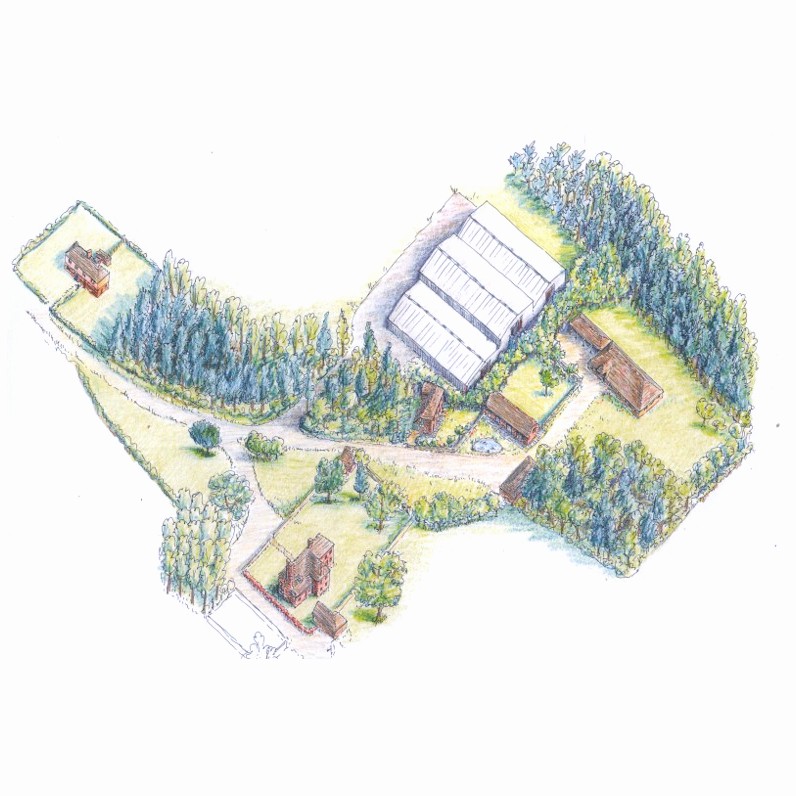Great Higham Farmyard, Doddington ⏐ Conservation ⏐ Agricultural
This project involved the sensitive repair and adaptive reuse of a historically significant farmstead at Great Higham, guided by research including a detailed 1688 estate map. The aim was to conserve a group of listed agricultural buildings within their historic landscape while adapting them for sustainable new uses.
The timber-framed threshing barn, with its low eaves and expansive volume, was converted with minimal internal subdivision to retain its open character. Glazing was introduced through existing or altered non-original openings, including a fully glazed elevation where historic fabric had been lost. Recessed and ashlar glazing provided natural light and ventilation while preserving the barn’s agricultural identity.
Other structures—including the cow house, oast house, animal sheds, and cartshed—were carefully repaired and converted for holiday accommodation, garaging, and storage. Each intervention respected the original form, materials, and function of the buildings, using traditional detailing and estate-sourced timber.
The landscape design reinforced historic patterns and boundaries using traditional fencing, native planting, and restrained surfacing. The project secured the long-term future of the farmstead by preserving its character, enhancing its setting, and enabling continued use in a form sympathetic to its heritage.












