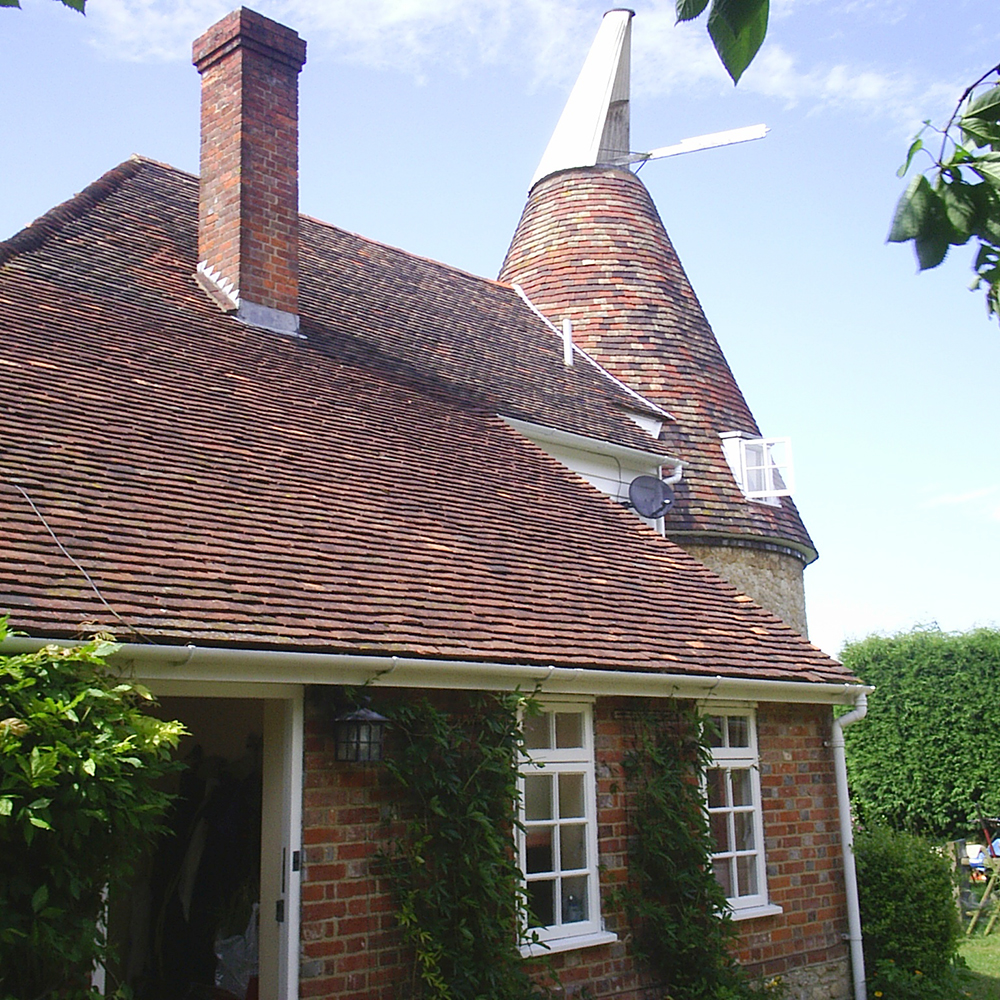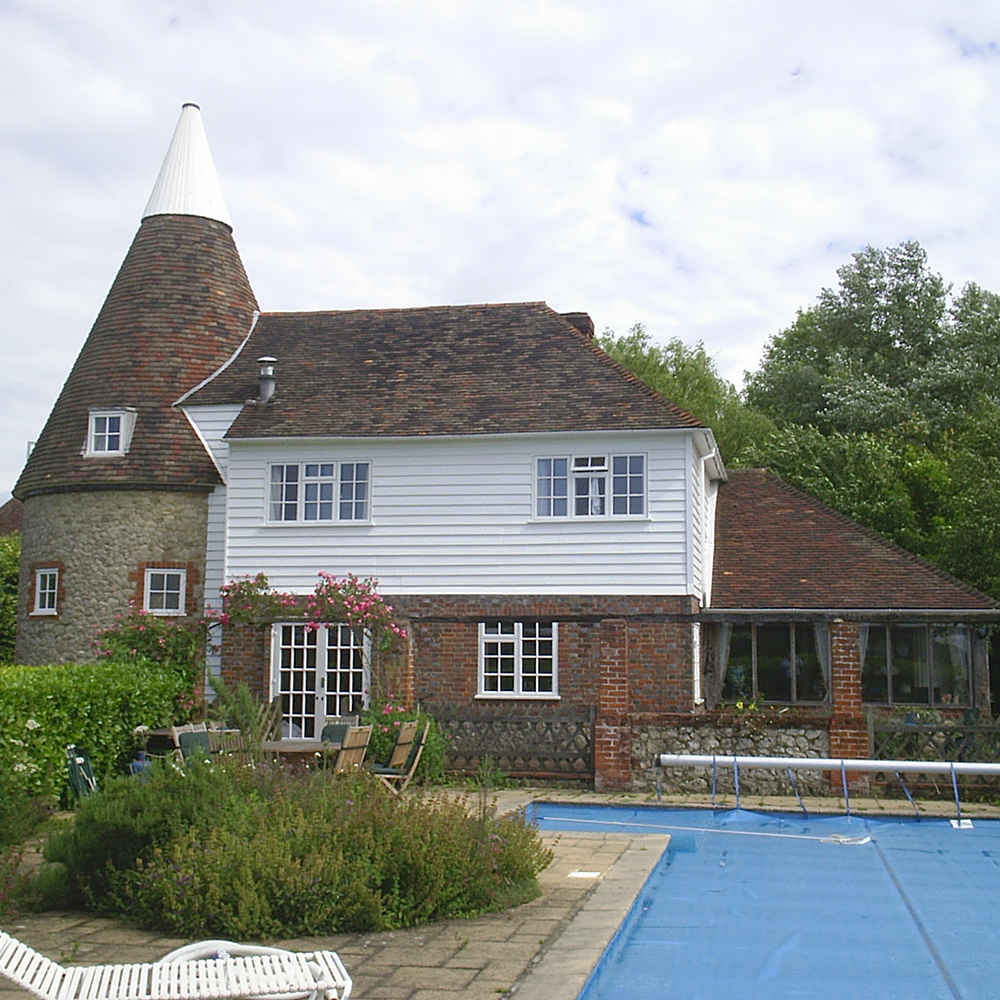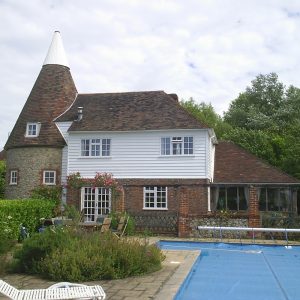Burscombe Oast
This Grade II listed oast house, originally converted and extended in the 1980s as a pool house, had a compromised layout and domestic alterations that detracted from its historic agricultural character. Cyma Architects were appointed to reorient the main entrance, improve internal circulation, and extend the kitchen and first-floor accommodation to better suit modern family living.
The proposals, which included the removal of an unsympathetic chimneystack and the replacement of inappropriate windows and doors, were carefully designed to respect the building’s form and setting. Located within a Special Landscape Area, the small extensions were placed on less visible elevations to minimise visual impact.
Initially refused by the Local Authority on the grounds that the building had already been extended during the original conversion, the scheme was later approved on appeal. Cyma Architects successfully argued that the original conversion was flawed and that the proposed works represented a clear architectural and functional improvement to the listed building.









