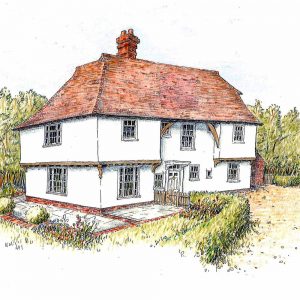The structure included a prefabricated concrete basement and rooms within the roof space, maximising the usable floor area. The main construction was a green oak frame, finished with traditional lime render and lime-washed walls set above a brick plinth. The plinth was built using Hoskins ‘Old Farmhouse Blend’ bricks, laid in Flemish bond with lime mortar. The roof and the first floor of the north elevation were clad in new, handmade Kent peg tiles, consistent with the local vernacular.
A single-storey outshot with a lean-to roof to the north housed the rear entrance porch, utility room, and larder. This element was constructed in Lambs bricks and finished with a natural slate roof, further echoing traditional building forms.
Distinctive architectural features included jettied elevations to the front and side, supported by a corner dragon beam. Within the master bedroom, two beautifully crafted crown posts rose above gusset-braced tie beams, showcasing the skill of the carpenters and the project’s commitment to authentic detailing.
































